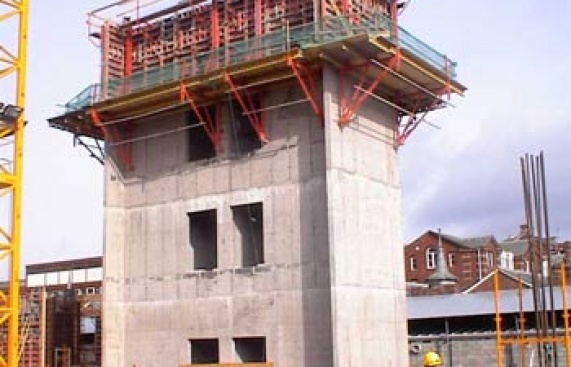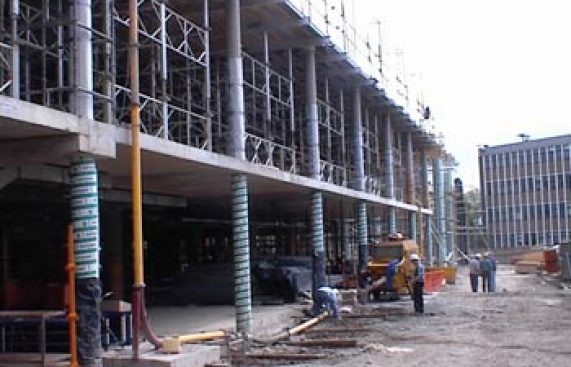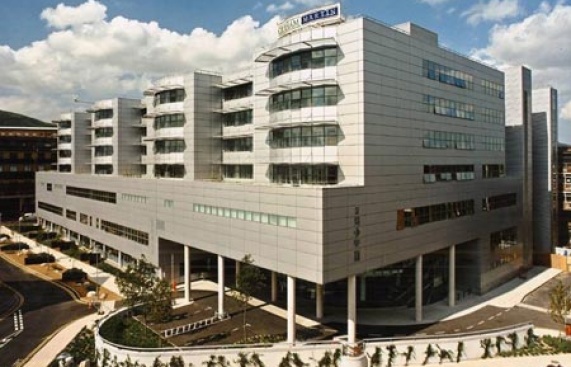 
Recent Projects > Royal Victoria Hospital
Main Contractor
Graham Martin (JV) Project Location Belfast Project Details Construction of: Super structure formwork Floor slab decking 29,870m². Concrete to floor slabs 8,000m³. We used the 'Titan Support System'. Table sizes varied from 6.5 x 3.0 to 6.5 x 6.5. Formwork to walls/lift shafts/stair wells/plantrooms 24,600m². Concrete in walls 2,200m³. Peri wall formwork was used throughout. The ratio of walls to floor slabs was approx 3 times greater than on normal projects. Because of the heavy work load on the 2 cranes the CBC climbing equipment was the ideal choice so that we could move the maximum amount of wall and platform equipment in one lift. 
|
||
Useful LinksKHC Projects
Our Clients Health & Safety KHC Services:  Quantity Surveying Quantity Surveying Civil Engineering Civil Engineering Site Setting Site Setting Construction Construction Shuttering Joinery Shuttering Joinery Concrete Construction Concrete ConstructionOffices
Head Office, Armoy
76 Drones Road, Armoy Ballymoney, Co. Antrim Northern Ireland, BT53 8UP Belfast Office 90 Duncrue Street Belfast, BT3 9AR Isle of Man Office 6th Floor Victory House, Prospect Hill Douglas, Isle of Man, IM1 1EQ Contact
mail@khenryconstruction.com Head Office: +44 (0)28 2075 1454
Belfast Office: +44 (0)28 9074 2229
IoM Office: +44 (0)1624 667726
 © K. Henry Construction Ltd. 76 Drones Road, Armoy, Ballymoney. Company Reg No: NI 42999 © K. Henry Construction Ltd. 76 Drones Road, Armoy, Ballymoney. Company Reg No: NI 42999 |









 Click here for map locations
Click here for map locations
